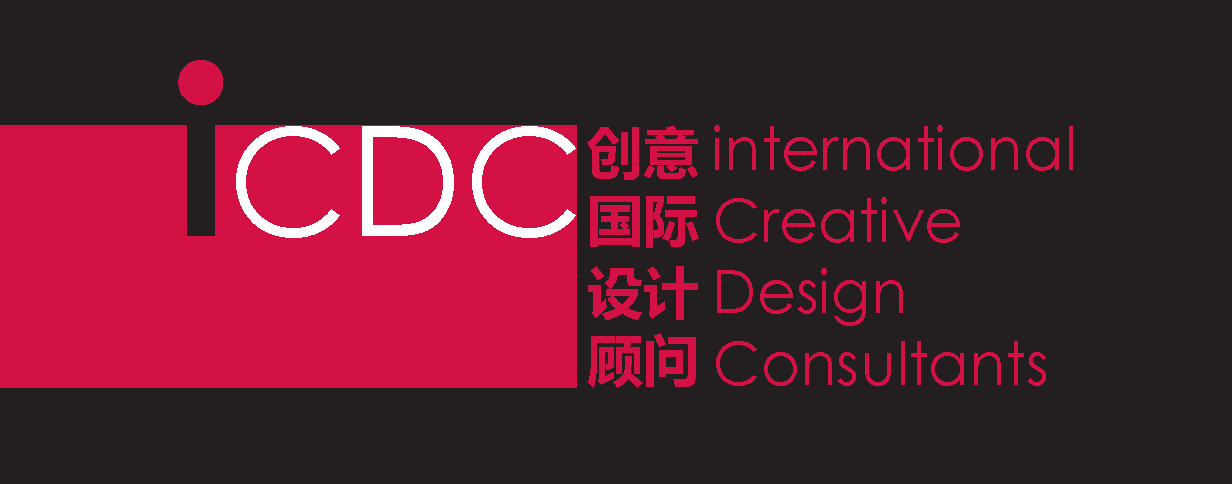Mr. Zhang Xiaojun,
senior urban planner and architect.
Mr. Zhang has worked with renowned architect Chen Qingsong, Siga-pore’s planning, and architectural design icon. Together, they designed highend housing developments and humanized urban space all over China.
With years of experience in important projects, he thinks that atetural design is not only a design in certain subject, and it should also be a comprehensive integration on land resources, economy, technology, art and local context. It integrates planning, architecture, landscape, interior and other professions into one, so that social residents, gov-ernment, construcers and house owners can reach a win-win goal.
Likewise, we are at the forefront of current design trends and have contacts within the industry to guarantee your project will benefit from the latest design technolgies, types of equipment, furniture, finishes, and materials available in the market.
● International professional design team
● National first-class registered architects lead the list
● Endorsement of class A qualification of construction industry
● National science and technology design enterprise
● Integration of industry-university-research resources in colleges and universities
● The whole process of construction consultant
FLEXIBLE APPROACH and ADAPTIVE RESPONSE to the market demands and authority’s policies.
PROJECT DEVELOPMENT:
PROJECT SPECIFIC TEAMS to ensure a thorough understanding of the entire project process to meet our client’s needs.
PROJECT DELIVERY:
QUALITY, ON TIME, and ON BUDGET delivery of projects with continuing commitment to provide outstanding design solutions to our clients.
HIGHLY ASPIRE and INSPIRE a valued long-term relationship with our clients.
Make overall planning in the ea-rlystage of the project, profess-ionally study and analyze the advantages and disadvantages of the plot, value gradient, pre-mium space, traffic organization and unit layout in combination with architecture and landscape.
The interior design firstly pro-vides size requirements of th-e completed surface for arch-itectural design, reasonably op-timizes the interior space in combination with building’s plan functions and styles, and com-prehensively designs the lobby, walkway, hall and other public spaces.
The architectural design com-bines overall planning and th-e data collected from early stage to keep the planning in step with landscape design, reasonably revises the planning details and the structure of first floor space, and cooperates with the interior designer to comprehensively de-sign the horizontal planning, o-rientation, facade and image of the building.
Landscape Design: The profes-sional landscape design runs through the whole project of planning and architectural des-ign, provides the appropriate so-ft and hard decorative landsc-ape design for the project, and creates the garden's landscape space on the first floor, vertical greening of facade, roof garden, balcony, etc. in combination with the indoor design.
Request Price Offer
Name*
City*
Phone*
Email*
Project Type*
Project Budget*
Project Summary*
